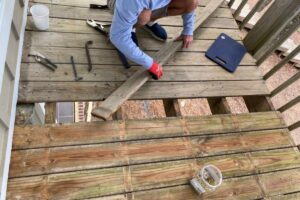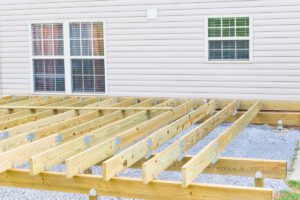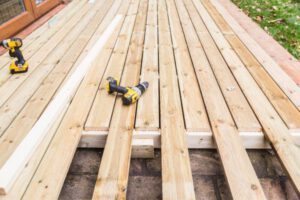Building a ramp for a deck can enhance accessibility to your outdoor spaces. It offers a smooth transition from one level to another. When looking at decks with ramp designs, it is imperative to tailor the layout of the ramp to your specific needs while adhering to safety standards. If you are considering constructing a ramp for your deck, understanding the basics is the first step to a successful build. This guide provides clarity on how to build a ramp for a safe and functional deck.
I. What You’ll Need to Build a Ramp for a Deck
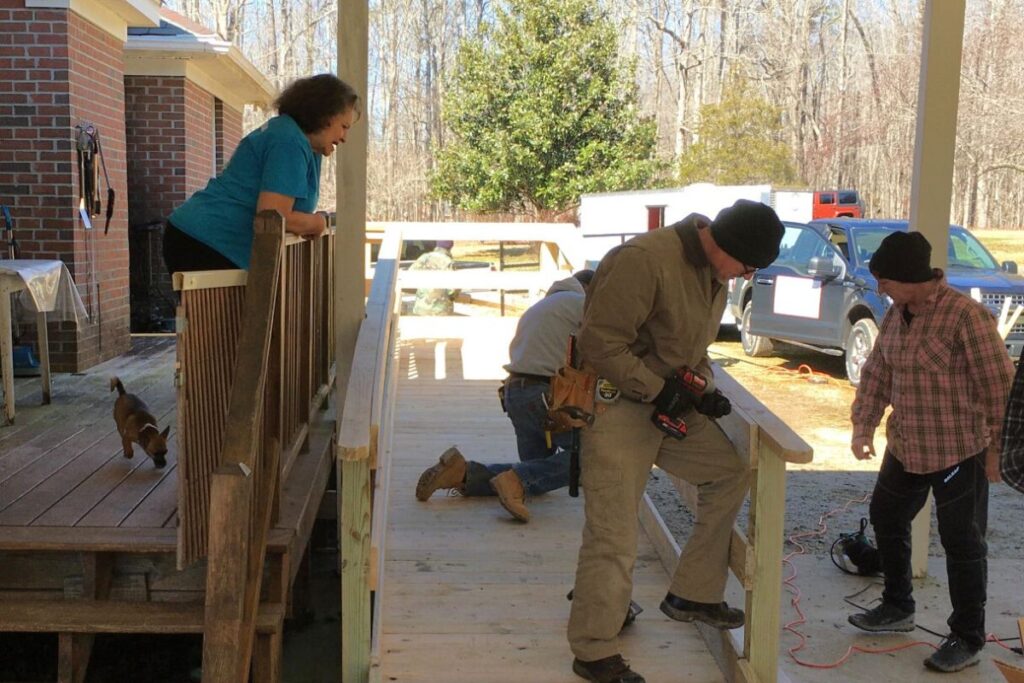
Assembling the necessary materials and tools before building your deck ramp is crucial. This preparation ensures a robust and durable structure. Proper planning and preparation not only streamline the building process but also ensure the ramp’s safety and longevity.
A. Materials
Building a ramp requires a careful selection of materials to ensure its durability and safety. Treated lumber is an excellent choice due to its moisture resistance, making it ideal for outdoor use. Joists, the horizontal supports, form a solid framework to support the weight and provide stability. Rust-resistant screws are essential for securing the components together, preventing corrosion, and extending the ramp’s lifespan. Additionally, beams cut to the correct height form the backbone of the ramp, ensuring it meets the necessary incline and support requirements.
I. Tools
Power tools are indispensable when constructing a ramp, as they significantly improve efficiency and precision. An inch of tape is crucial for precise measurements, ensuring accurate cuts and placements. Power tools, such as circular saws and drills, are used for cutting the lumber and fastening materials quickly and securely. These tools streamline construction, allowing for a more robust and reliable ramp. Building a ramp with suitable materials and tools becomes a manageable project that enhances accessibility and safety.
II. Planning and Preparing for the Ramp
Planning a deck with a ramp involves several critical steps for a successful build. It ensures safety, compliance with accessibility standards, and proper functionality. Thorough planning helps determine the correct dimensions, materials, and tools needed, preventing costly mistakes and ensuring a smooth, efficient construction process.
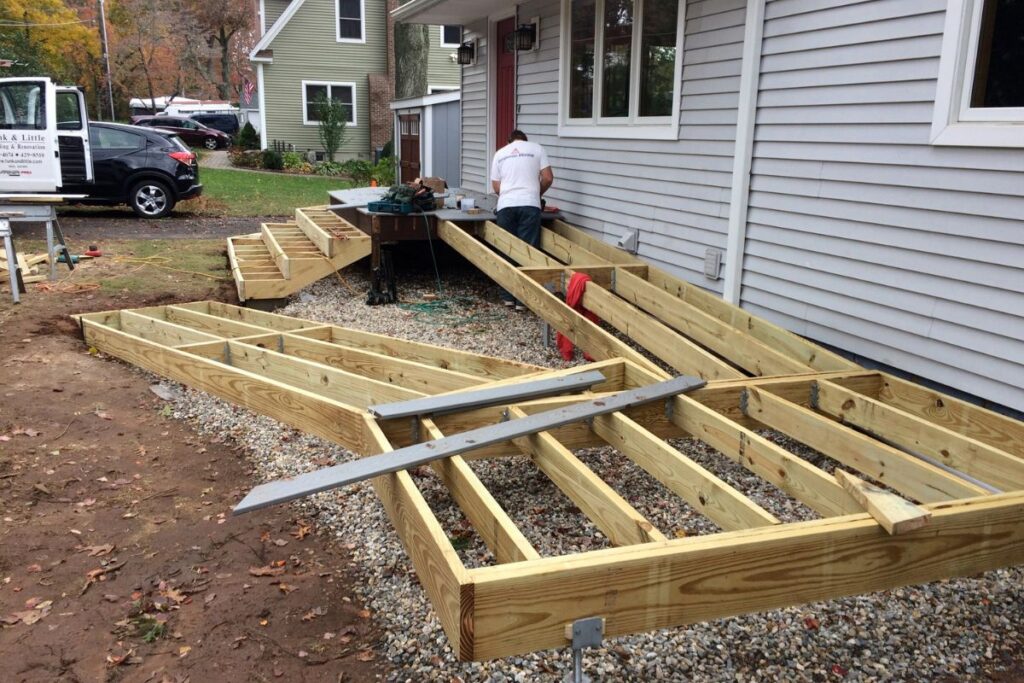
A. Obtaining Necessary Permits and Approvals
Before starting construction, it is essential to secure permits and approvals from local building authorities. To ensure compliance with residential construction codes, detailed plans of the ramp’s design and materials must be submitted. Failure to adhere to building and safety codes can mean a lot more hassle and expense for you if work has to be redone and torn down due to violations.
B. Estimating Size and Location of Ramp
Accurately estimate the ramp’s size and location by measuring the distance from the deck to the ground. The ramp’s length should match the deck’s elevation for a smooth transition. Proper placement and size ensure the ramp is functional and accessible while accommodating construction needs. Consider several placements and setups and see which one will work best for your needs.
C. Selecting Materials
Choose durable materials that can handle ground shifts and frost. You can use a concrete slab for a stable base or metal anchors to prevent frost heaving. For the ramp’s structure, select quality wood to ensure long-term durability. The materials you choose will impact the ramp’s stability, angle of incline, and overall functionality, and the right choice will ensure things go smoothly in the end.
III. Building the Ramp Structure
Building the ramp structure involves creating a solid foundation and framework to support the ramp’s surface. This phase ensures the ramp is stable, secure, and safe. Careful measurement and alignment are required to establish a reliable base, followed by properly installing the decking and handrails. Attention to detail in this phase is essential for durability and functionality.
A. Setting Posts and Framing
The installation begins by strategically setting the posts to mark the deck ramp’s corners and entry points. The posts are secured by embedding them in concrete or attaching them to adjustable post anchors on a concrete footing. Once the posts are firm, the framing is constructed by positioning and connecting the supporting beams and joists to create a solid base for the decking.
B. Installing Decking
With the frame secure, the decking is installed by laying out the planks and spacing them evenly for a uniform appearance and safe surface. Each board is attached with screws to prevent shifting or loosening, ensuring the ramp remains safe and stable over time.
C. Adding Handrails
Handrails are installed to provide safety and support, with rail posts securely anchored to the ramp structure, typically into the joists and framing. The height and spacing of the handrails are carefully measured to meet safety standards, ensuring they offer reliable aid for balance and mobility.
IV. Meeting Accessibility and Safety Requirements
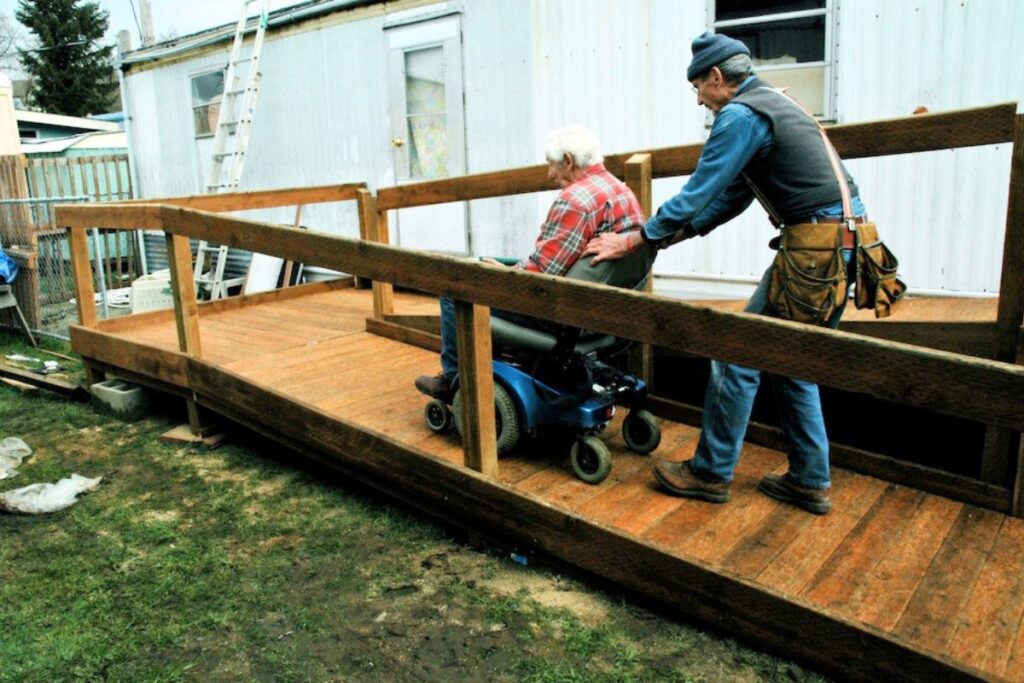
Ensuring a ramp meets accessibility and safety requirements is crucial for creating a functional and secure access point. Compliance with these standards is essential for accommodating diverse mobility needs and providing a safe environment. Prioritizing these factors guarantees that the ramp serves all users effectively.
A. Following building codes
Following local building codes is about more than just compliance; it is about constructing a safe, accessible pathway. Before building a deck ramp, check with local code enforcement and municipal offices to ensure you comply with current regulations. This will ensure your project meets legal requirements and avoids potential issues.
B. Ensuring proper slope and width
To comply with safety norms and accommodate all users, the ramp’s slope and width are critical considerations during construction. A gradual incline is essential to ensure ease of use, particularly for wheelchairs, while sufficient width allows for smooth, unhindered passage. Thorough measurement and planning ensure these aspects are within regulation and practical for everyday use.
C. Applying non-slip surface
The final step in building a safe ramp for a deck for all users involves applying a non-slip surface treatment. This crucial application promotes secure footing, reducing the risk of slips and falls, particularly under wet conditions, making the ramp a reliable and safe deck feature.
Conclusion
Building a ramp for a deck is crucial for enhancing accessibility and safety. It involves careful planning and following building codes to ensure the ramp is functional and durable. Key considerations include getting the slope and width right, using a non-slip surface, and selecting high-quality materials.
The process includes setting posts, framing the structure, installing decking, and adding handrails—each step is vital for stability and safety. By paying attention to these details, you create a ramp that not only boosts accessibility but also stands up to regular use. For expert ramp construction and deck services, Hancock Renovations South Shore is here to help every step of the way!

